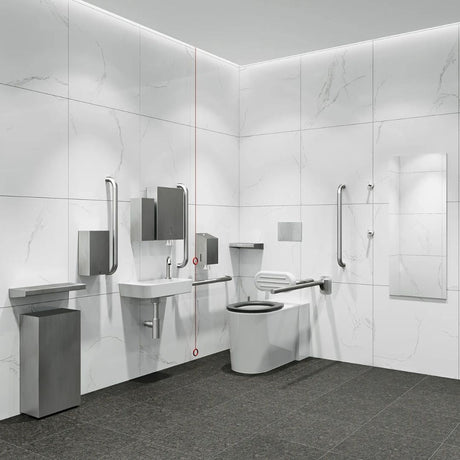As part of our series on Doc M basics, this post looks at Doc M shower layouts and dimensions. See our Doc M basics post here, and Doc M toilet post here.
Creating an accessible shower isn’t just about compliance, it is also about inclusivity and equality. This is why the government created guidelines for laying out how to create accessible washrooms, known in the Trade as Doc M (as they are Part M of the UK Building Regulations). This article breaks down the key elements of a compliant Doc M shower layout, including the most important Doc M shower dimensions and fixture requirements.
Doc M shower dimension basics
The minimum recommended Doc M shower room dimensions are 2500mm x 2400mm, allowing adequate space for safe wheelchair movement and carer assistance if needed. A clear 1500mm turning circle is required within the room for full wheelchair access. This open space is critical in any dimension Doc M shower layout and must not be obstructed by furniture or fixtures.
The shower area must be level-access, with no raised tray or step. The floor should be slip-resistant and have effective drainage to avoid water pooling. A gradient of no more than 1:50 is typically advised.
Fixtures in a Doc M shower pack
Due to the complexity of what’s required to be compliant with Doc M regulations, suppliers have developed ‘Doc M packs’ which features all the necessary equipment for a compliant washroom. A standard Doc M shower pack layout includes:
- A fold-down shower seat, positioned 480mm from floor level, designed to hold up to 150kg. It must be fitted with a backrest and located within easy reach of the shower controls.
- Grab rails in contrasting colours, usually vertical and horizontal, with a diameter of 33–36mm and a wall projection of 60–85mm. These offer essential support during transfers and showering.
- Adjustable shower head on a vertical rail, suitable for both standing and seated use.
- Shower controls that are thermostatically controlled (TMV3), easy to use with one hand, and pre-set to a maximum of 41°C to prevent scalding.
Safety & emergency features
A compliant Doc M shower pack also includes an emergency pull-cord alarm system. This must reach the floor, with red bangles located at 100mm and between 800–1000mm from the floor, ensuring accessibility from both standing and seated positions.
A carefully planned Doc M shower pack layout does more than meet legal standards—it creates a safer, more dignified experience for users. Whether for public facilities, care environments, or accessible hotel rooms, sticking to these Doc M shower pack dimensions ensures functionality and comfort for all.
If you are undertaking a Doc M installation project then feel free to drop us a line. We have experience and can help at every step of the process. From design, to installation and maintenance, as well as supplying any washroom equipment you may need. Call us on 0114 3540047 or contact us here.





